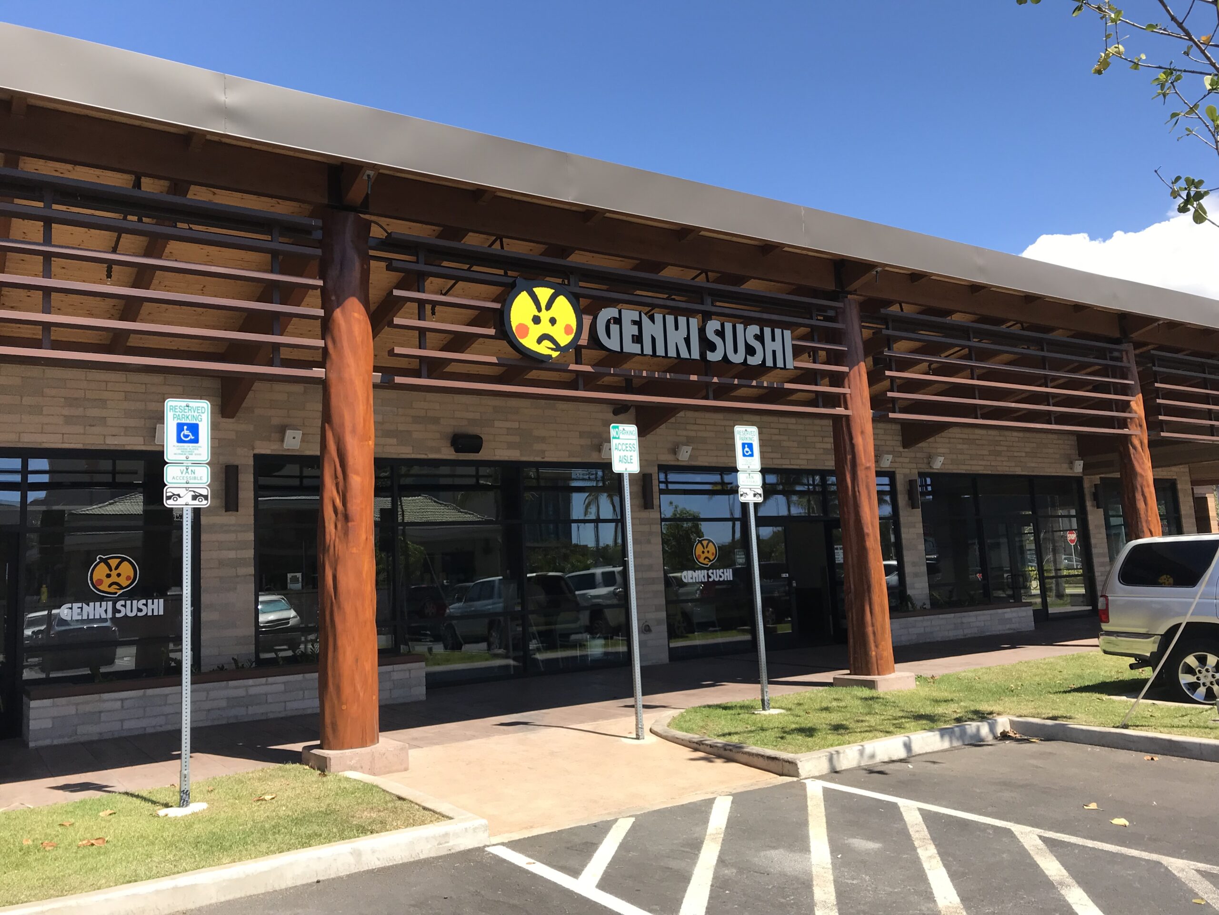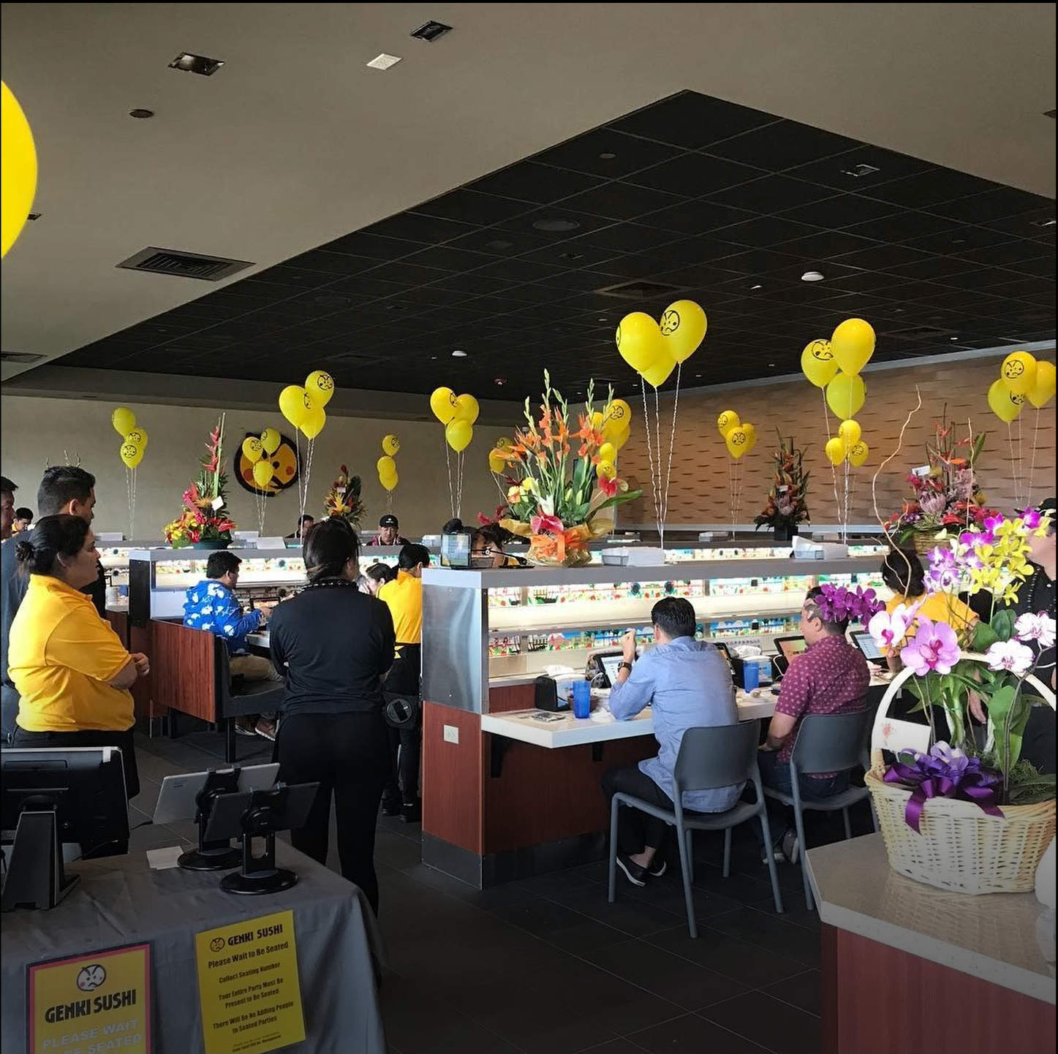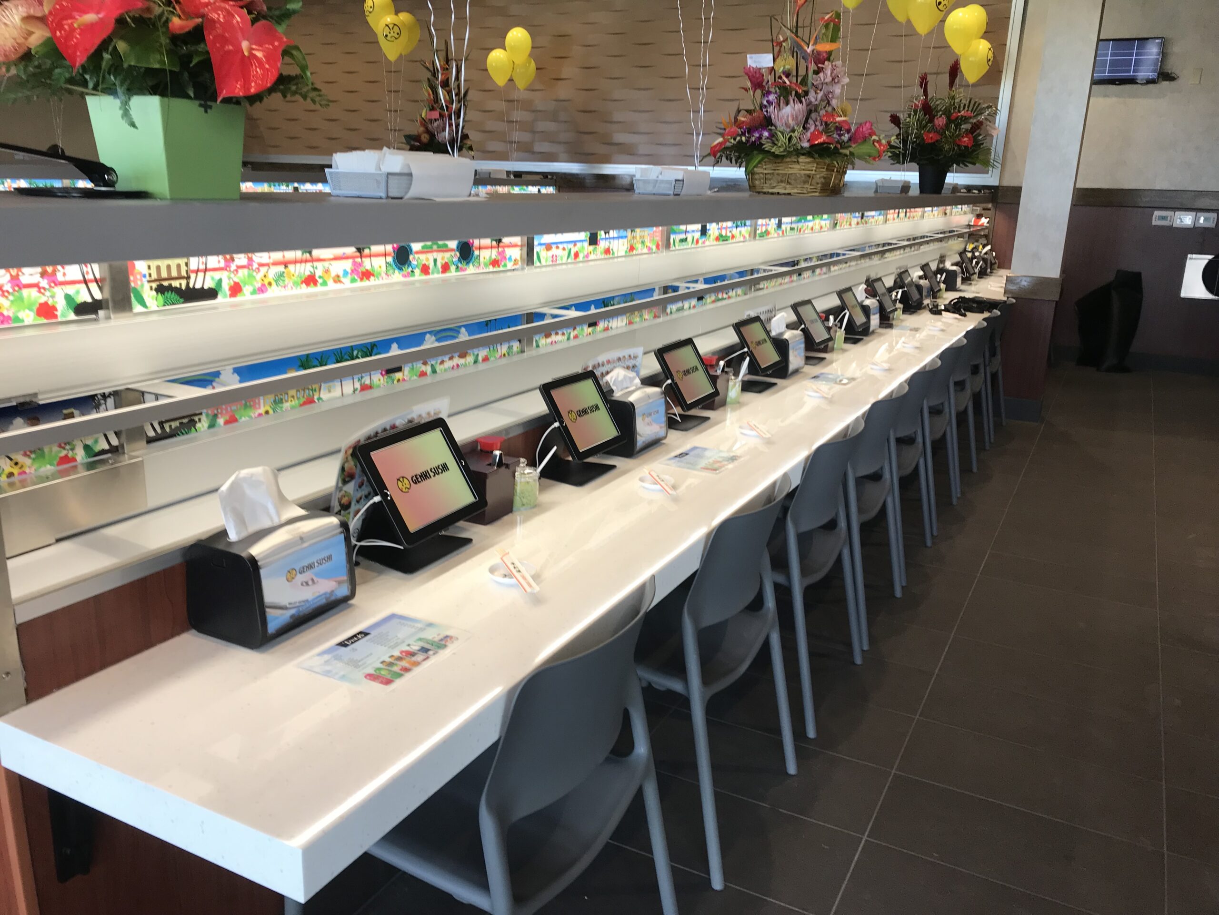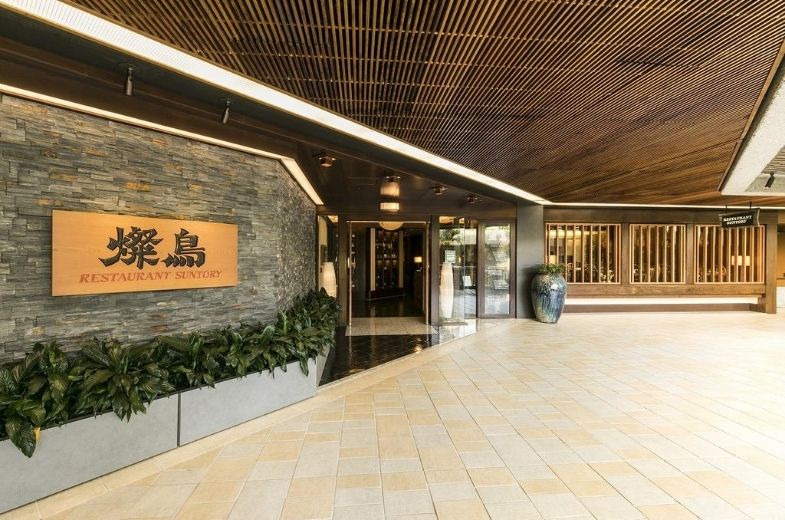


Category
CommercialGENKI SUSHI KAPOLEI COMMONS
Category: Commercial
Completed: 2019
Description: RMA designed Genki Sushi’s new 3,600 square foot tenant improvement project in the newly built Building F at Kapolei Commons. The design provided a contemporary setting that incorporated the restaurant’s high tech “bullet train” ordering and delivery system which Genki Sushi introduced to Hawaii.





