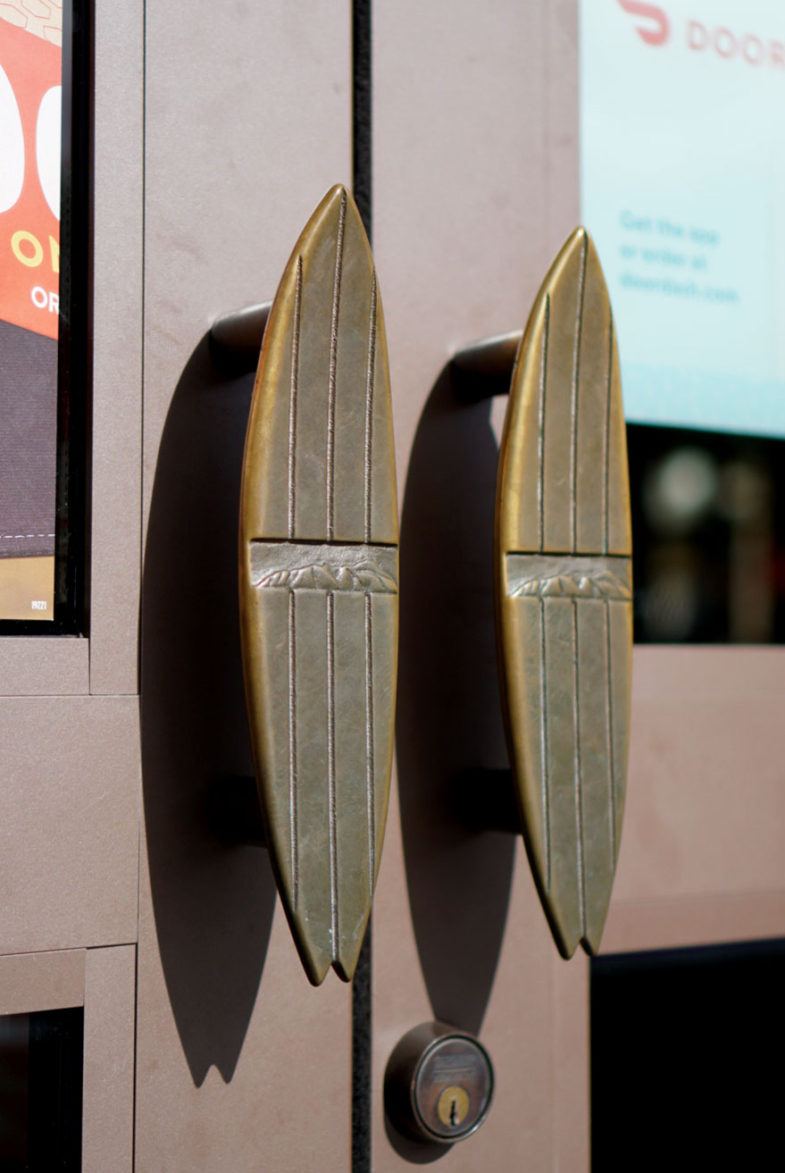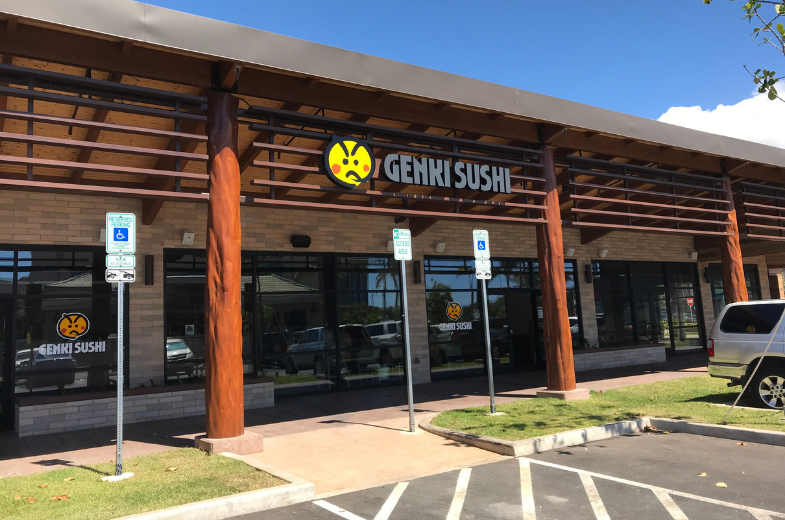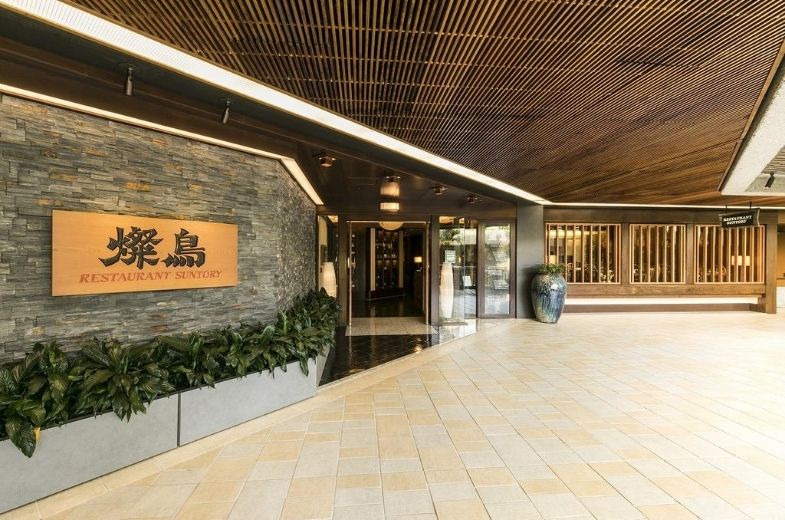



Category
CommercialDIAMOND HEAD DENNY’S BUILDING SHELL
Category: Commercial
Completed: 2019
Completed: 2019
Description: At the corner of Kapahulu St. and Kuhio Ave. and directly across the Waikiki Zoo, the project scope included constructing an approximately 5,000 SF building shell and related site improvements, such as a small on-site parking and loading area which could be leased up to three entities for restaurant or retail use. During design, the building and premise was leased to a single tenant for use as a Denny’s restaurant, currently known as Diamond Head Denny’s. The project design was intended to capture the Hawaiian culture and spirit of Waikiki’s community through the use of architectural elements, such as clay tile roofing, stucco finishes, puka lava tile wall veneers and pavement, surf board door handles, abundant landscaping with tropical/native plants, tiki torches, and outdoor seating. Additional outdoor amenities that were also built in the project includes providing bike racks for guests, surf board storage and an outdoor shower for employees heading to the beach after a hard day of work. This Hawaiian themed Denny’s aimed to create a casual, family-dining experience for both local residents and visitors.





