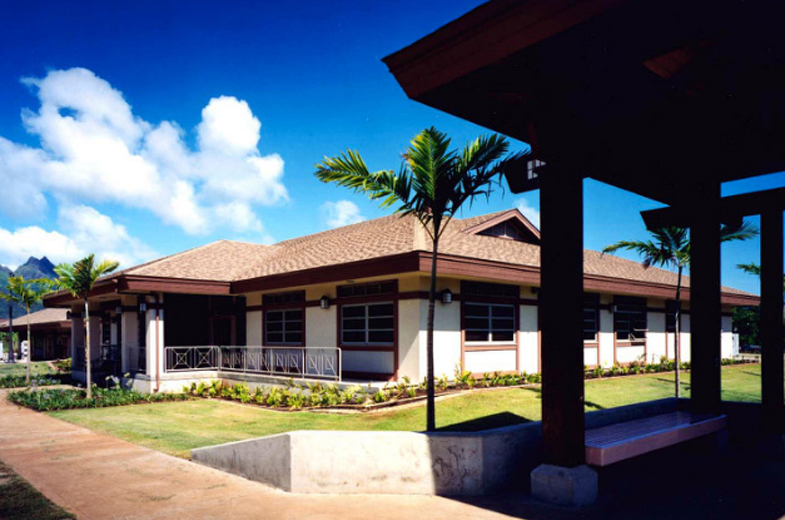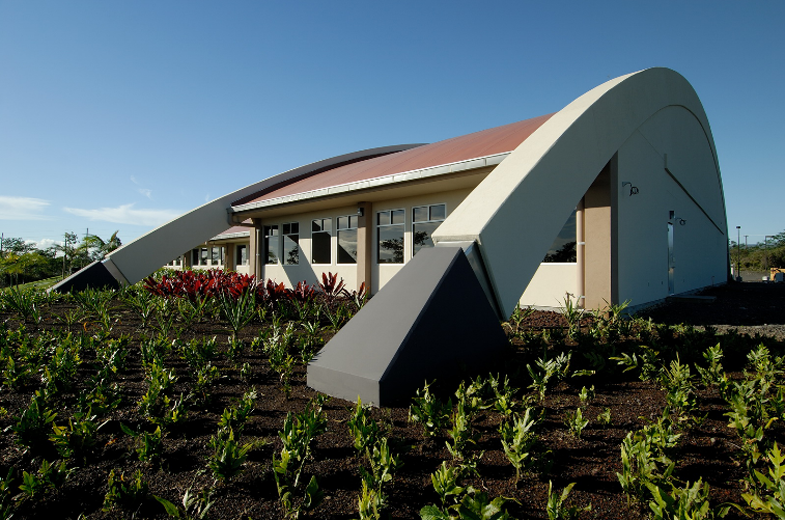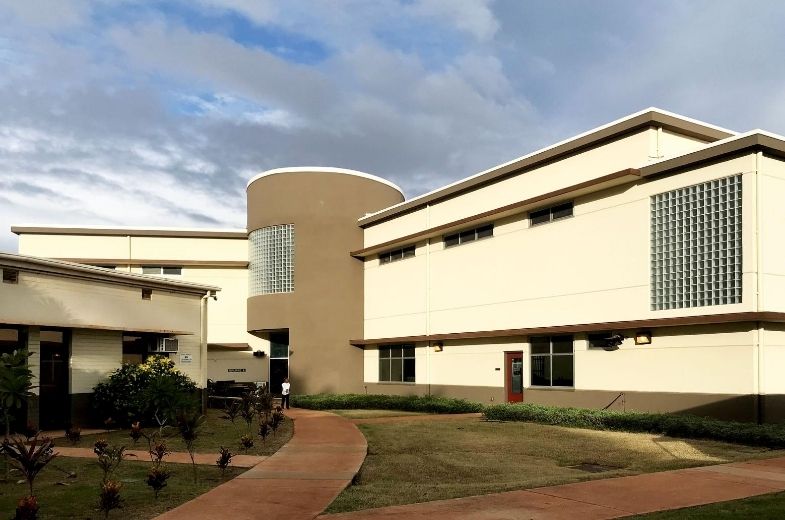
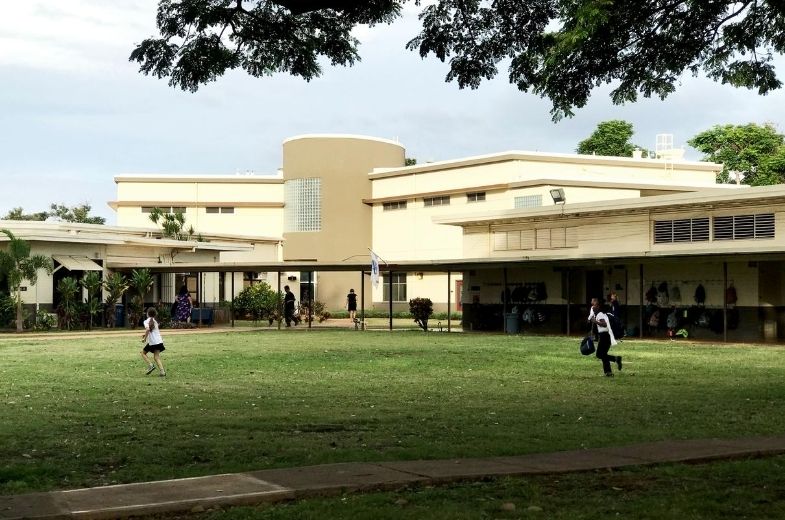
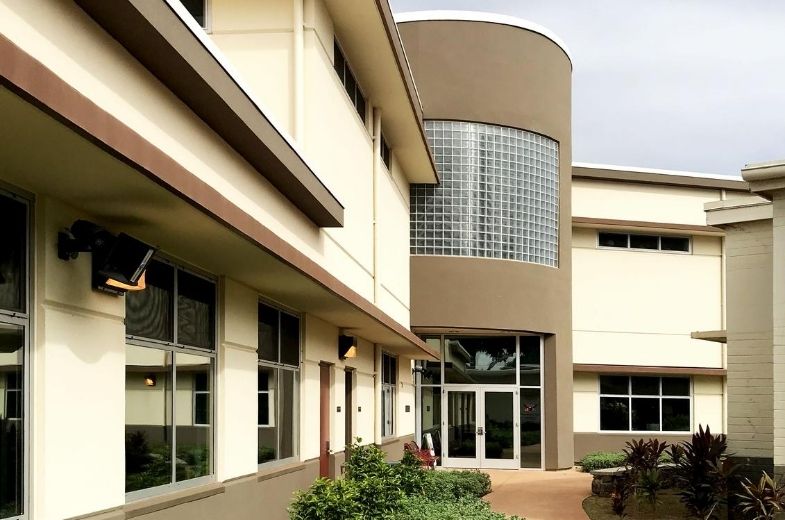
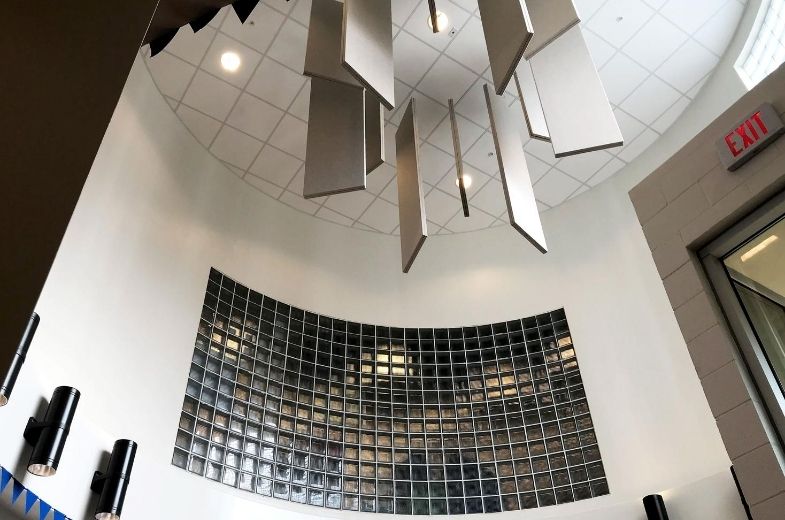
Category
EducationalHICKAM ELEMENTARY SCHOOL
Category: Educational
Completed: 2019
Description: Designed to complement the existing structures on the school’s campus, the building utilizes horizontal banding and glass blocks to echo the 1950’s Art Modern style seen throughout the school. Contrasting with the horizontal lines of the building the 2-story cylindrical lobby accentuates the building’s entrance. Also drawing users into the lobby is the continuation of the exterior stained walkway which provides a connection between the exterior and interior.


